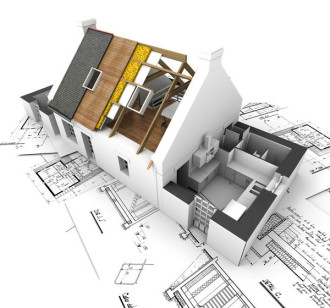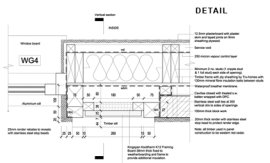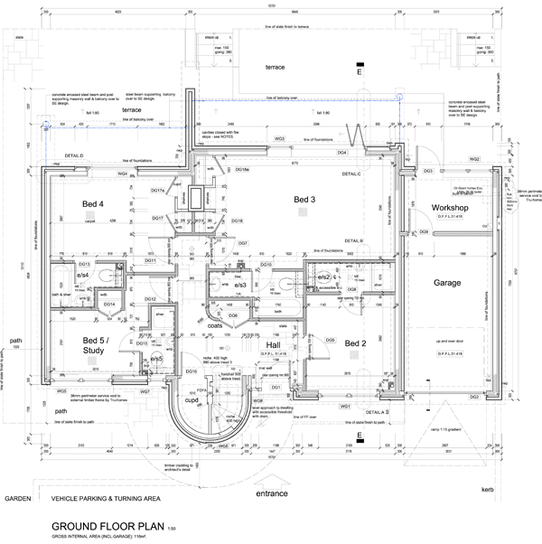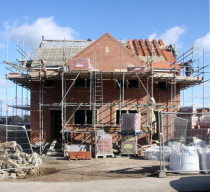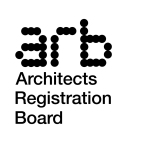SERVICES
Pentargon Architecture provides the full range of architectural services through all stages of design and construction from alterations and extensions to new build, including:
- Investigating project feasibility
- Measured building surveys
- Concept and detailed building design drawings and plans
- Drawings produced on CAD
- Planning and Building Regulations applications
- Listed building and conservation area consent applications
- Preparation of construction drawings and documentation
- Obtaining tenders for building work
- Administering building contracts
The RIBA Work Stages - the design and construction process
RIBA Chartered Practice - a mark of quality and assurance
RIBA Chartered Practice accreditation exists to raise the standards of the architectural profession. Through this accreditation initiative the Royal Institute of British Architects aims to encourage not only the highest levels of design capability, but also better working practices and improved customer services. Pentargon Architecture is committed to providing a level of service commensurate with its chartered status and to the benefit of its clients.
Most projects follow similar stages in their realisation. An architect can be engaged for part of the process, such as the design stage, or the whole process from feasibility to completion. The RIBA Plan of Work defines seven stages.
Stages 0/1. Definition, Preparation and Brief
The initial stage is often an investigation as to the feasibility of the project concluding with the compilation of a written design brief setting out the client’s requirements.
Stages 2/3/4. Concept Design, Developed Design and Technical Design
The design stage follows, with the architect preparing for the client’s approval concept sketches broadly outlining the organisation and appearance of the new building. This develops into an accurate detailed design which may then, if required, be submitted for planning permission. Following this the next stage will normally be the statutory requirement for Building Regulations approval demonstrating that the building design meets or exceeds the required standards.
Stages 5/6/7. Construction, Handover and Close Out, and In Use
The project then enters the construction stage commencing with the preparation of 'production information' - the working drawings, schedules and specification from which tenders are sought. With tenders received and evaluated, a building contractor is appointed and work commences on site.
It is often desirable for the architect to act as the client’s agent during construction to administer the contract and inspect the works on the client's behalf. This ensures the original design is closely adhered to in the final construction.
RIBAWorkingwithanarchitectforyourhome201[...]
Adobe Acrobat document [755.3 KB]


