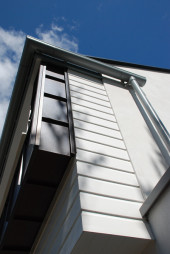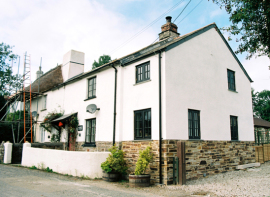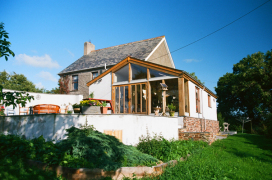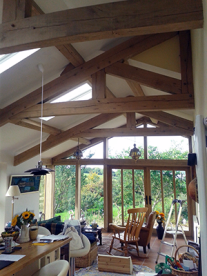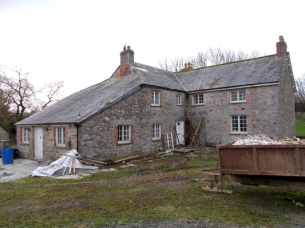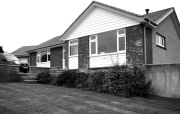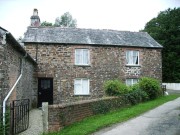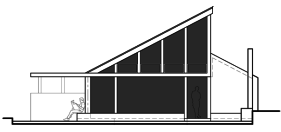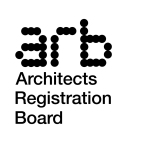EXTENSIONS
Pentargon Architecture offers a professional service in the design of your building extension, conversion or alteration. Beginning with a measured survey and client consultation, through the preparation of building plans and drawings and the council submissions for planning consent and Building Regulations approval – the service is designed to cover all aspects in the design of your building project allowing you peace of mind in the knowledge that it is in the hands of an experienced and skilled architect.
EXTENSION AND ALTERATION. Single storey dwelling, Tremaine, Launceston: Two side extensions to create an additional bedroom, a WC, a re-modelled bathroom and kitchen and a new vaulted double height living room (1119).
OAK FRAMED EXTENSION. Tremaine, Launceston. Single storey extension to replace existing lean-to, with enlarged kitchen and conservatory / dining area and re-modelled garden terrace. The design features a glazed oak framed gable and oak roof trusses, with views of the terrace and views beyond of the countryside (1301)
ALTERATION AND EXTENSION TO 2-STOREY HOUSE, WITH DETACHED ANNEXE, Stratton, Bude. Proposed re-modelling and make-over of a 1960's home with the addition of a timber-framed detached annexe to give additional sleeping and working accommodation (1703)
HOUSE EXTENSION 2 STOREY, WITH ANNEXE, STRATTON, BUDE. Design, planning and building regulations approval (1703)
BUNGALOW EXTENSION, NORTH PETHERWIN. Replacement of flat roofed rear extension with enlarged pitched roofed extension to create a new bedroom, utility room and garage (1608)
EXTENSION & ALTERATION TO BUNGALOW. BUDE. The owners sought to modernise a 1960’s bungalow to create a spacious and comfortable home for their retirement. The work included extensions to the side and rear to create a new garage and workshop, and master bedroom with ensuite, and an enlarged kitchen and dining room (1109).
CHURCH INTERNAL ALTERATION, NORTH PETHERWIN. New kitchen area for St.Paternus Church, North Petherwin. The church required a new kitchen in which to prepare drinks for its congregation. Careful consideration had to be given for the design to be as unobtrusive as possible (1114).
COTTAGE RENOVATION AND IMPROVEMENT, EGLOSKERRY, LAUNCESTON. A 3-bed 19c cottage suffering from damp and in need of modernisation. Architectural services: condition and measured building survey, preparation of a Schedule of Work for its renovation (1118).
FARMHOUSE EXTENSION. TRESMEER. 19c farmhouse, Two new porches to each side of the 19c farmhouse with extension to rear for an additional bedroom with ensuite and large conservatory (1117).
FARMHOUSE EXTENSION AND ALTERATIONS, AND ANNEXE, NORTH PETHERWIN, Design and planning approval for a large two storey, two bedroomed extension to a 19c farmhouse, with annexe (1808)
ARTIST'S STUDIO EXTENSION, TINTAGEL. Single-storey extension to create an artist's studio with views over the surrounding garden. Finished externally with a zinc roof, and timber clad and white rendered walls (1411).
LISTED BUILDING CONSENT. Replacement doors to listed 18/20c barn, Clubworthy, Launceston. Architectural services: measured building survey with application made and approved (1307).
LISTED BUILDING CONSENT. Replacement windows & doors to listed 18c cottage, Clubworthy, Launceston. Architectural services: measured building survey with application made and approved (1306).
FARMHOUSE EXTENSION, CAMELFORD. Proposed extension to 18c farm house, Camelford. To extend the rear of the house and so create a spacious and open plan kitchen with dining area that looks out onto the garden and the views of moorland beyond ( 1304).
EXTENSION & ALTERATION, TREGADILLETT. Single storey dwelling,
Side and rear extension added to create more internal space with an
additional bedroom and utility room (1401).


