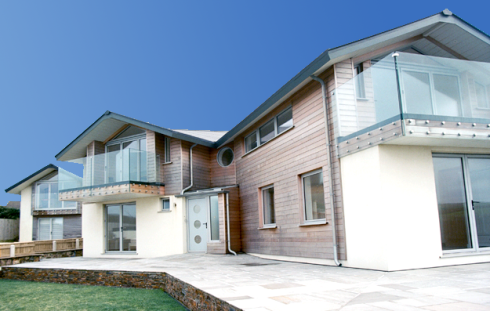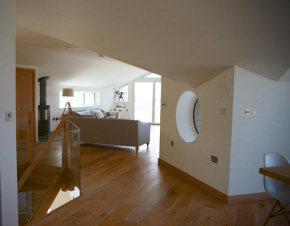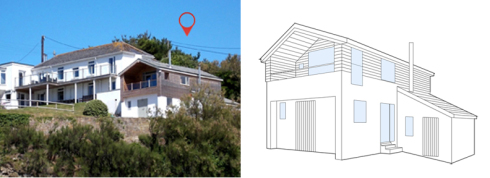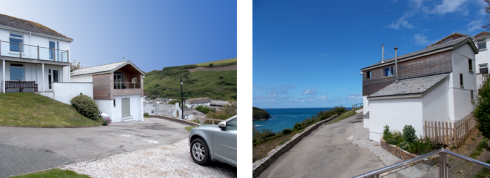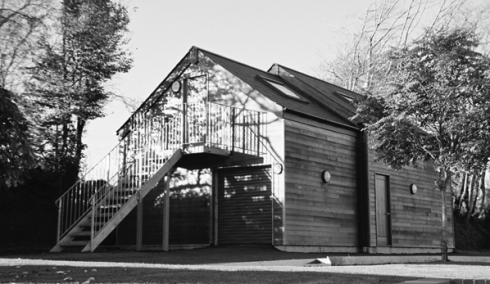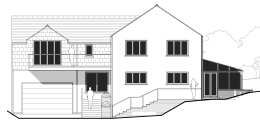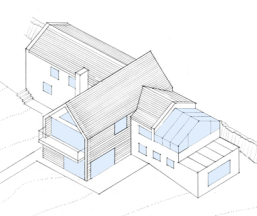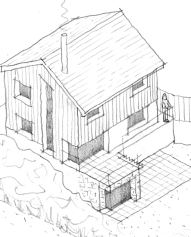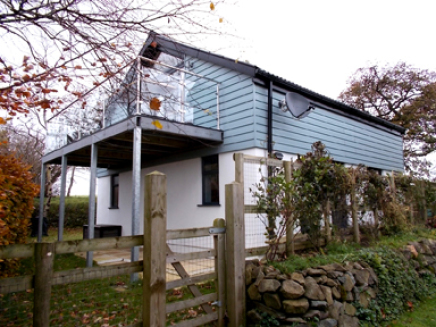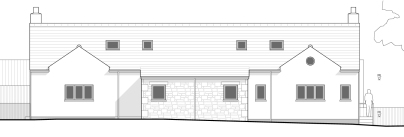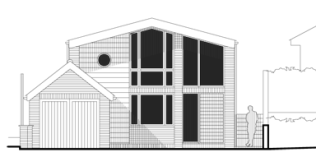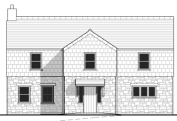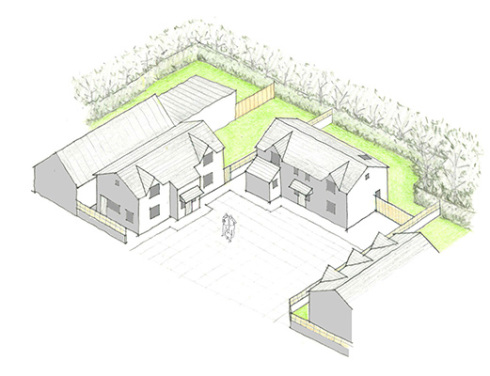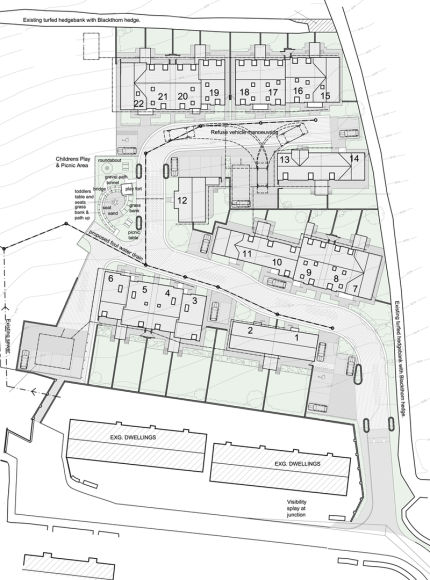NEW BUILD
NEW BUILD offers the opportunity to design a building completely fit for purpose and one that should satisfy the client in every respect – aesthetically, practically and financially - all of which should be inter-dependent. A building that has visual appeal will often be practically functional and its worth as an investment enhanced. Conversely an unattractive building may be awkward functionally and is unlikely to attract as much interest should it ever come to market. Employing a good architect to achieve this balance should be every client’s priority in order to squeeze the best out of the design and realise the project’s full potential. The value a good architect can bring to a project can far outweigh their cost.
COASTAL HOME, WIDEMOUTH BAY, BUDE, Cornwall. Situated on a small triangular plot, and with tight height restrictions, this pair of 1 ½ storey dwellings replaces a former bungalow. Taking advantage of the magnificent sea views, living accommodation is located on the upper floors
The gables are aligned towards the principal views, with the roofs projecting over to express the dwellings' connection with the sea and surrounding landscape. The red cedar timber cladding will weather in time to a silver grey colour, reminiscent of sun-bleached driftwood. The upper floor is open plan with kitchen, living room and dining room forming a single free-flowing space.(1305).
SELF-BUILD OAK FRAMED DWELLING NEAR TRURO. The new self-build oak framed dwelling is under construction on its secluded wooded site with views over Truro River. The building design evolved through close collaboration between architect, client and the green oak carpentry company, and incorporates characteristic features of Cornish vernacular architecture with a light and spacious modern interior, that shows off the beauty of the oak frame structure. (1506)
APARTMENT BUILDING, PORT GAVERNE, PORT ISAAC. 1-bed open plan apartment serving as owner's accommodation for a complex of holiday units. The apartment sits over a ground floor store room with a lean-to boiler house. An enclosed balcony provides a sitting out area from where to enjoy fresh air and a view of the sea. The building forms a new wing to the adjacent two storey building used for holiday accommodation, but with its own distinctive style (1504).
NEW COTTAGE TREMAINE, LAUNCESTON.
Traditional 3-bed dormer cottage on infill site in rural location (1111)
ANNEXE, LAWHITTON, LAUNCESTON. Two storey detached timber-framed garage and workshop with storage space on the upper floor, Finished in western red cedar weatherboarding (1106)
DETACHED HOUSE, TRESMEER, LAUNCESTON. New two storey 3 bed detached dwelling, A new dwelling on a compact site restricted by a road to the front and steep embankment to the rear. In a traditional style sympathetic with the adjacent property (1302).
PRIMARY SCHOOL CLASSROOM AND ASSEMBLY HALL. Concept design for a new classroom and assembly hall for a primary school near Launceston
ANNEXE, SOUTH PETHERWIN, LAUNCESTON. New two storey detached annexe with double garage with living accommodation above including balcony taking in views of the surrounding countryside. Fibre-cement profiled sheeting to roof and cladding to walls (1122)
PAIR OF ATTACHED COTTAGES, NR GOLBERDON, CALLINGTON. Planning permission achieved for the redevelopment of a former milking parlour. The traditional design reflects the character of the rural location (1709)


