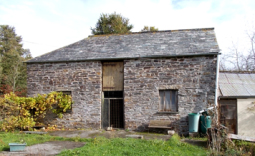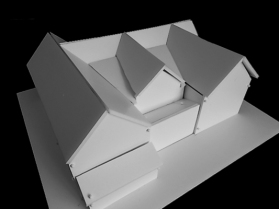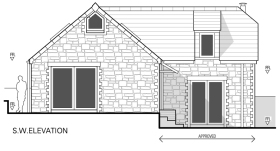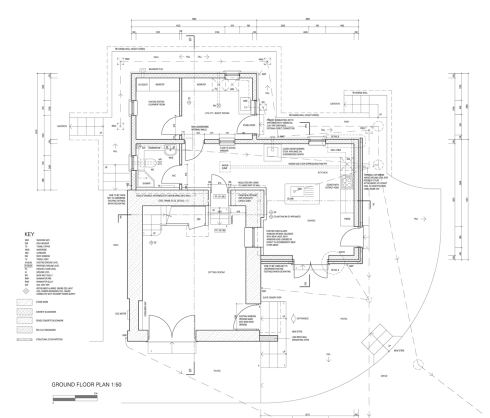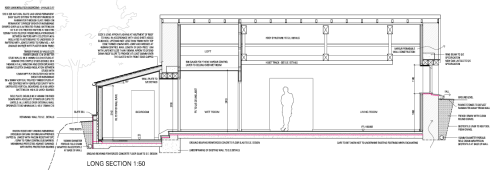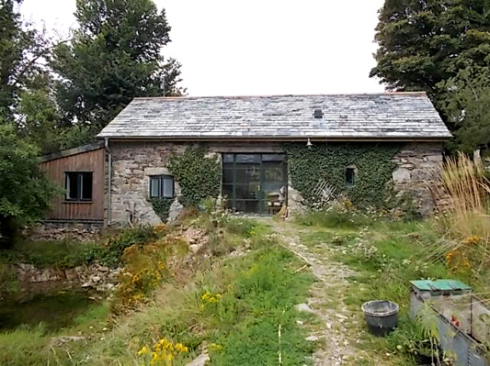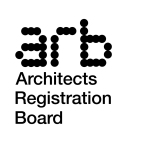CONVERSIONS
Building conversions offer particular challenges as the building (or part of a building) is being converted into something it wasn’t designed to be. For instance, loft conversions can be hampered by insufficient headroom often caused by the roof being too low and shallow pitched or; because the roof has to be insulated which in itself can take up some considerable space. The loft floor may need to be made stronger requiring deeper joists and therefore less headroom to the storeys above and below.
Barn conversions can present similar problems such as when walls are insulated resulting in reduced internal space. Local planning policy requirements will often insist that few if any new window or door openings are made so as to preserve as much as possible the appearance of the original barn.
These and many other considerations are part of the architect’s role in trying to achieve the best out of a building’s design. Below are a selection of conversion projects Pentargon Architecture has
been engaged in.
PLANNING APPEAL SUCCESS
EXTENSION TO FORMER BARN CONVERSION, NR LAUNCESTON.
The original barn (the size of a double garage) had been converted into a one-bed holiday let that the owners then wanted to make into a two-bed home for themselves. To create sufficient accommodation for their needs required that the building be doubled in size. However, the local planning authority refused permission which left going to planning appeal the only option. The appeal was successful and permission was granted.
Given the need to maintain the character of the original small barn and not allow it to be subsumed or dominated by the new extension, whilst at the same time provide the necessary accommodation and comfort, proved a considerable challenge to the realisation of the project.
Pentargon has since been engaged in the technical design of the construction of the works, and the application for Building Regulations approval (1407).
LOFT CONVERSION AND ALTERATION, LAUNCESTON. Two storey 1950’s house, Launceston. Conversion of the loft space into a master bedroom with ensuite and WC, with alterations to the ground floor kitchen and dining room and the creation of a garden patio (1112).
GARAGE WORKSHOP CONVERSION, CAMELFORD. The conversion of a former taxi business workshop into a single bedroom apartment (1004).
SHOP CONVERSION, CAMELFORD. Conversion of shop premises into a one bed apartment (1005).
LOFT CONVERSION, EXTENSION AND ALTERATION, SOUTH PETHERWIN 19c house, The work involved the conversion of a cob built integral garage with loft space above, into a master bedroom with ensuite and music room below; a new bathroom and a re-modelled utility room (1108)
BARN CONVERSION. GII LISTED BUILDING, NR LAUNCESTON. Proposed conversion of dilapidated stone barn to create two storey annexe with living accommodation ancillary to adjacent listed farm house (1120).
LOFT CONVERSION AND ALTERATION. Single storey dwelling, Halstead, Kent. Conversion of roof space to create 3 bedrooms – one with ensuite, with re-modelling of accommodation on the ground floor (1303).
GARAGE CONVERSION. Downe, Kent. Proposed garage conversion to create an additional bedroom with wet room (1308).
BARN CONVERSION AND EXTENSION (GII Listed), Trewen, Launceston. Single-storey barn to be converted into an annexe for the farmhouse (1605)


